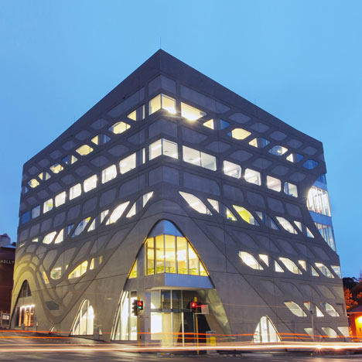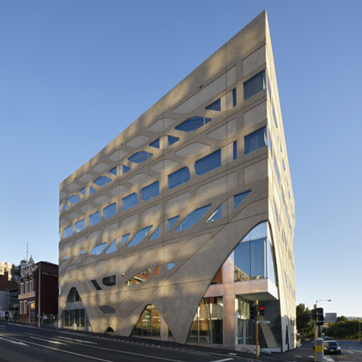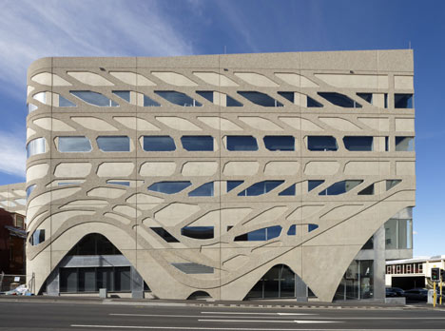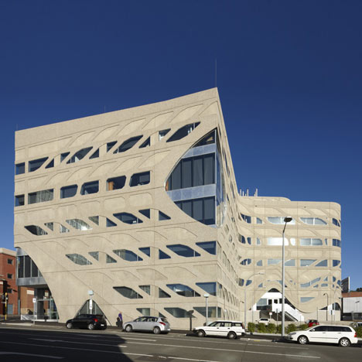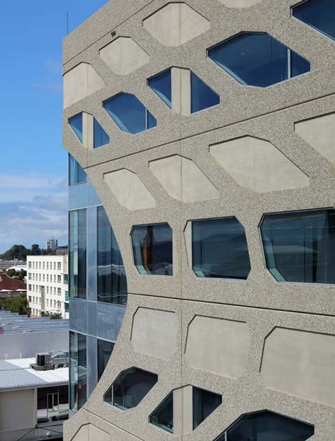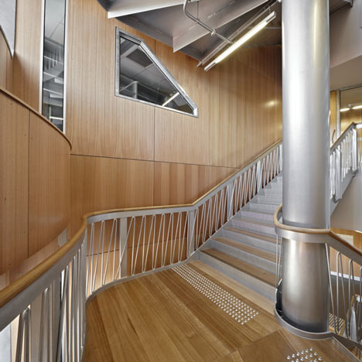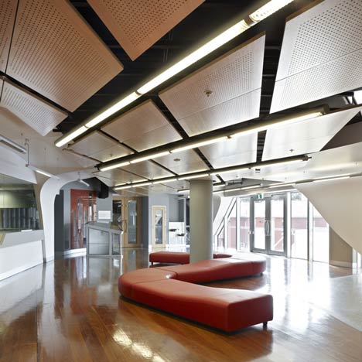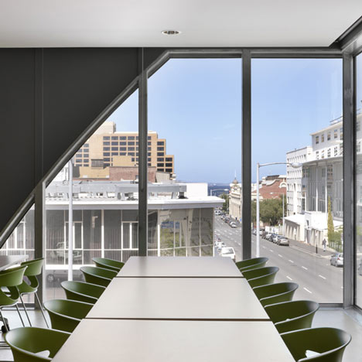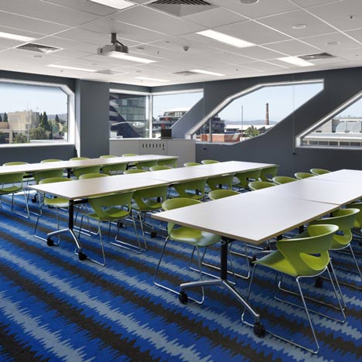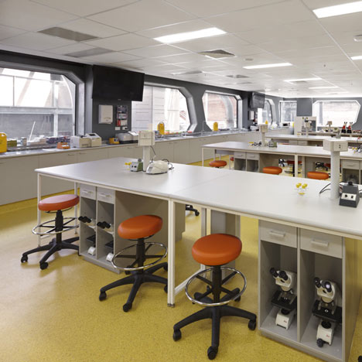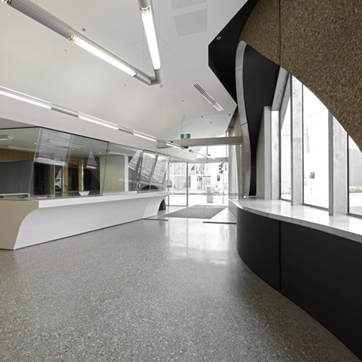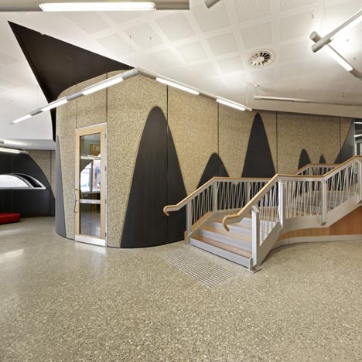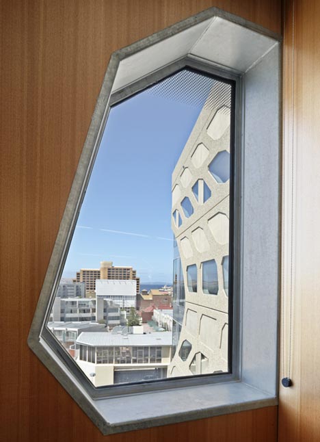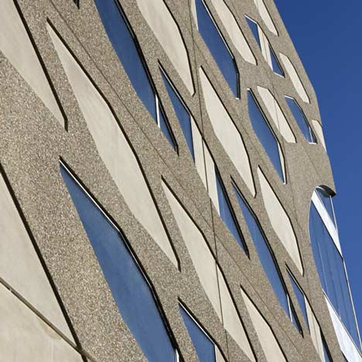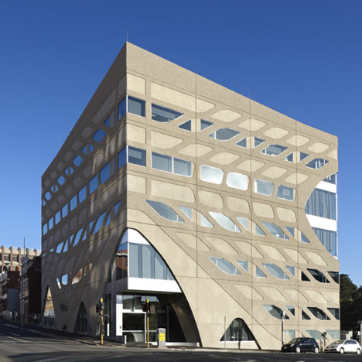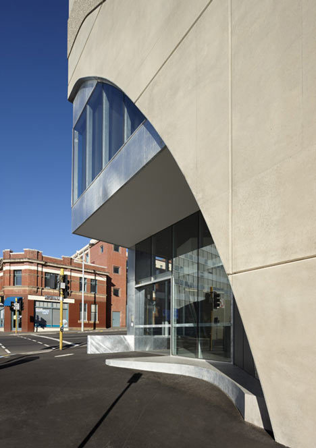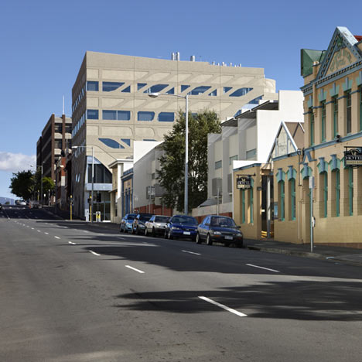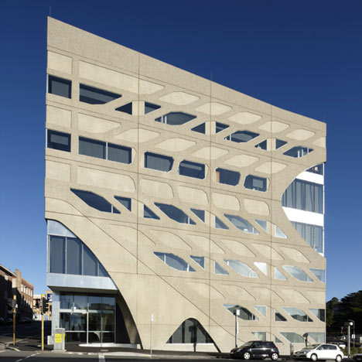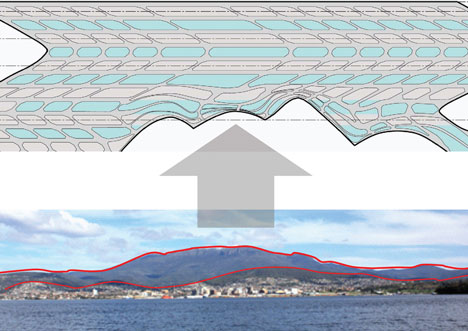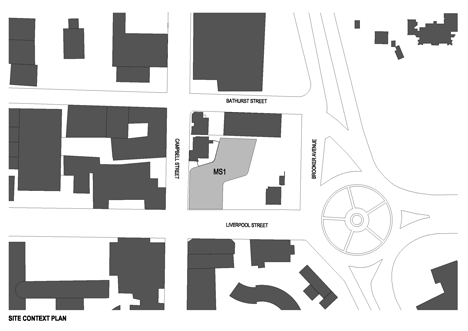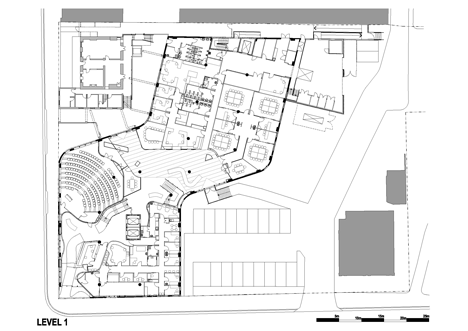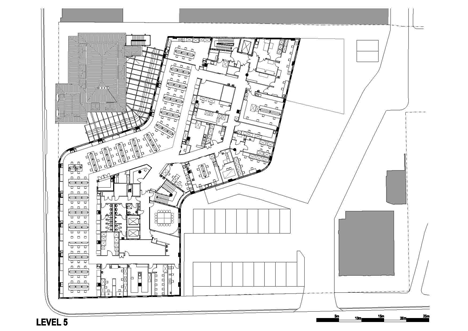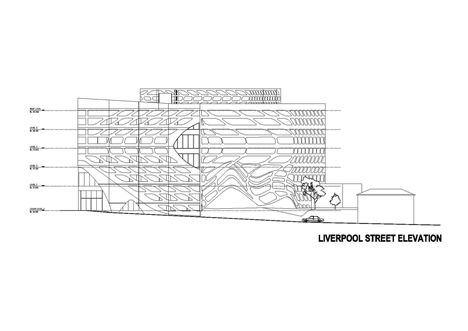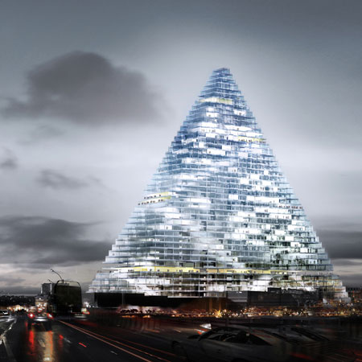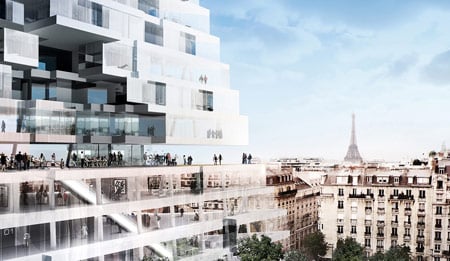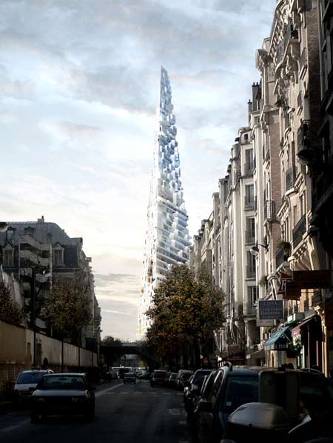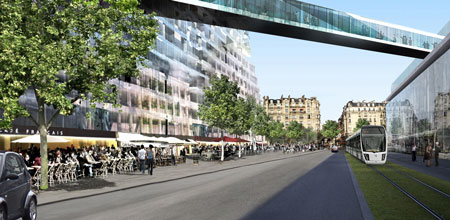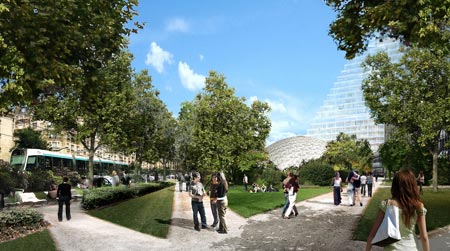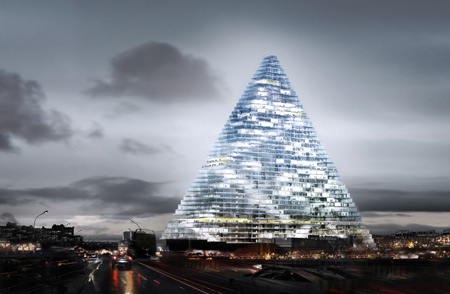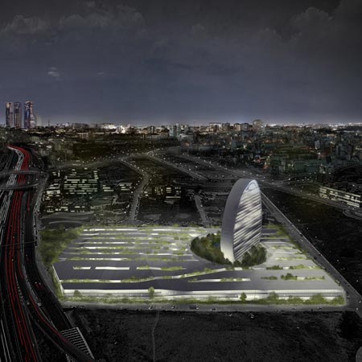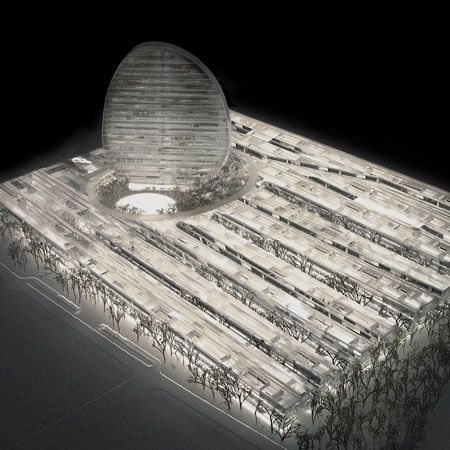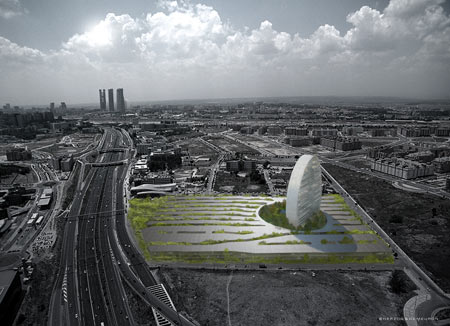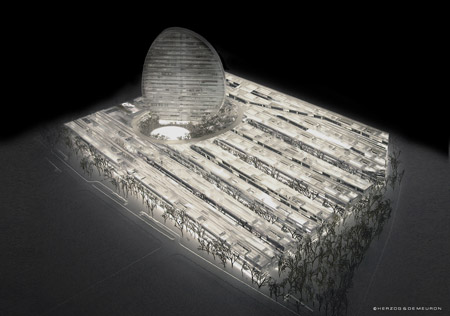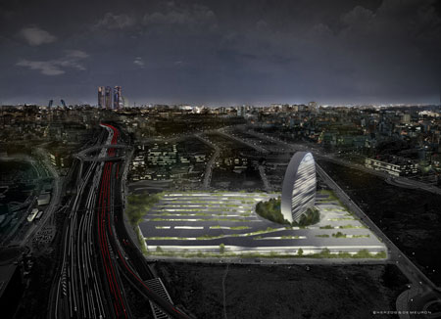September 14th, 2008 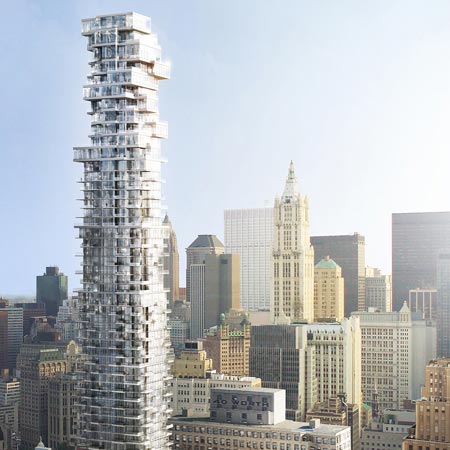
Work has started on the construction of 56 Leonard Street, a 56-storey residential tower in New York designed by architects Herzog & de Meuron.
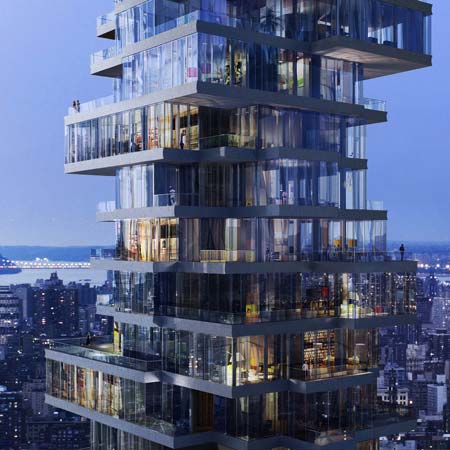
The tower, the architects’ first, will be built on the corner of Leonard Street and Church Street in Tribeca.
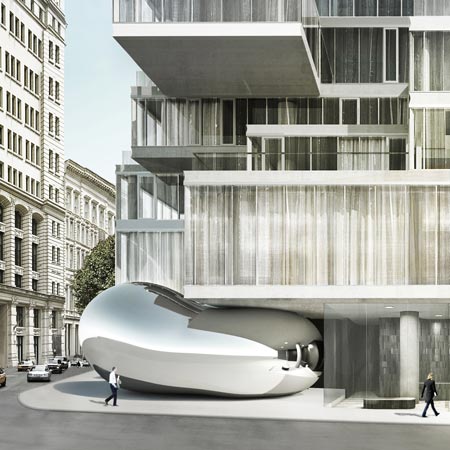
A specially commissioned sculpture by Anish Kapoor will sit at the corner of the building at street level.
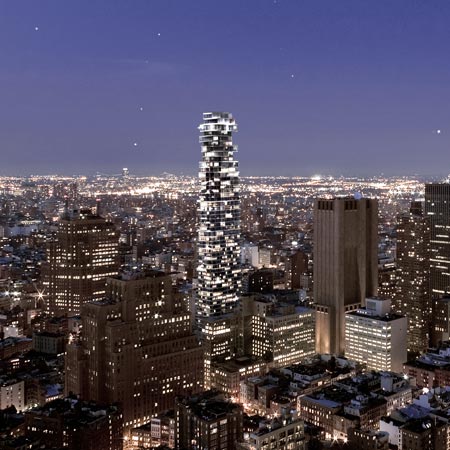
All images are Copyright Herzog & de Meuron, Basel, 2008, and used with permission.
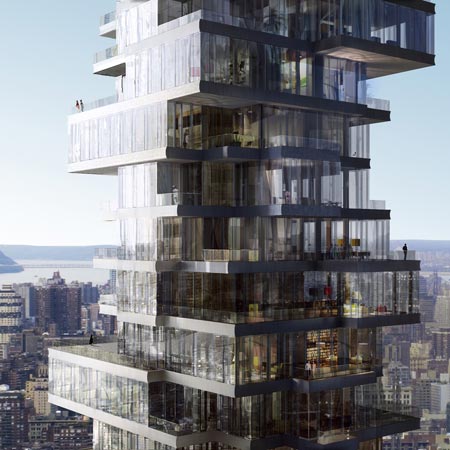
The following information is from the developer:
–
CONSTRUCTION BEGINS ON HERZOG & DE MEURON’S 56 LEONARD STREET
Since its formation in 1978, the Basel, Switzerland-based architecture firm of Herzog & de Meuron has achieved international renown for buildings — houses, libraries, schools, stores, museums, hotels, factories, arenas — that strike an uncanny balance between strict refinement and pure invention, practicality and the sublime.

Their recently completed Beijing National Stadium in China, for billions of worldwide spectators the single most enduring image of the 2008 Olympic Games, has redefined the sports arena for the future, while museums like the Tate Modern at Bankside in London and the de Young Museum in San Francisco ambush expectations of what makes a building ideal for art.
With such commissions, Herzog & de Meuron has aimed not for virtuosity but innovation, looking always to the broader culture and art for inspiration. Referring to Andy Warhol, Jacques Herzog has said, “He used common Pop images to say something new. That is exactly what we are interested in: to use well known forms and materials in a new way so that they become alive again.”
On the threshold of its fourth decade, Herzog & de Meuron is poised to reinvent another great architectural prototype as construction begins in New York City on the first hi-rise tower of the firm’s career. 56 Leonard Street will be a 57-story residential condominium building at the intersection of Church Street and Leonard Street in the Tribeca Historic District of downtown Manhattan, where it will rise above cobbled streets and historic 19th century neighbors.
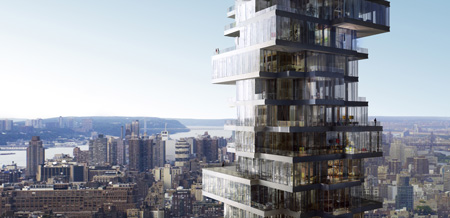
The tower will house 145 residences, each with its own unique floor plan and private outdoor space, in a veritable cascade of individual homes that the architects describe as “houses stacked in the sky,” blending indoors and outdoors seamlessly together.
With its articulated surfaces, dramatic cantilevers, profiled slab edges, profusion of balconies, expanses of glass, and views from downtown Manhattan to as far as the Atlantic Ocean, Herzog & de Meuron’s 56 Leonard Street breaks down the old image of the high-rise as a sleek, hermetically sealed urban object to propose instead a thoughtful, daring and ultimately dazzling new alternative — the iconic American skyscraper re-envisioned as a pixilated vertical layering of individually sculpted, highly customized, graceful private residences opening to the atmosphere.
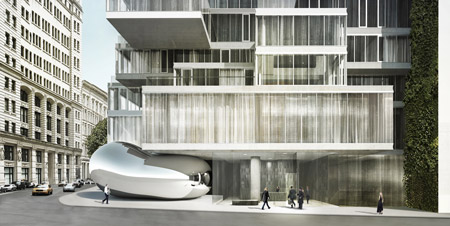
The architects’ design for 56 Leonard Street also updates the relationship between private tower and public streetscape with an articulated base whose cantilevers generate a sense of movement and permeability. Here, the building’s defining corner will be the site of a major commissioned sculpture by internationally celebrated London-based artist Anish Kapoor.
Fully integrated into the architecture itself as if to say that culture and the city are indivisible, Kapoor’s massive, reflective stainless steel piece – an enigmatic balloon-like form that appears to be combating compression from above – will be a new cultural landmark in Tribeca and the artist’s first permanent public work in New York City.
Kapoor’s sculptural contribution to 56 Leonard Street extends his ongoing exploration of physical and psychological space, as in such works as the “Cloud Gate” in Chicago’s Millennium Park and the recent mammoth temporary installation “Sky Mirror” at Rockefeller Center in Midtown Manhattan.
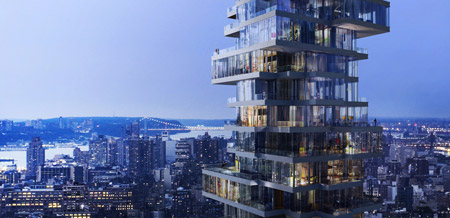
Homes available at 56 Leonard Street will range in size from 1,430 square feet to 6,380 square feet, and will include two- to five-bedroom residences and 10 penthouses. Prices for the residences at 56 Leonard Street range from $3.5 million to $33 million.
56 Leonard Street has been developed by Izak Senbahar and Simon Elias of Alexico Group LLC, New York City, developer of such acclaimed Manhattan projects as The Mark by Jacques Grange and 165 Charles Street by Richard Meier.
Costas Kondylis & Partners of New York City is serving as executive architect for the building. Construction manager for 56 Leonard Street is Hunter Roberts, New York City. Exclusive sales and marketing agent for the project is Corcoran Sunshine Marketing Group.
Occupancy at 56 Leonard Street is anticipated in late fall 2010.
“We are extremely pleased and honored to be able to create a tower of true global character at a moment when great architectural ferment is reshaping New York City,” said Izak Senbahar of Alexcio. “With 56 Leonard we aspire to make a unique contribution to the fabric of our town with a building that relates directly to the city but is also an outstanding international address.”
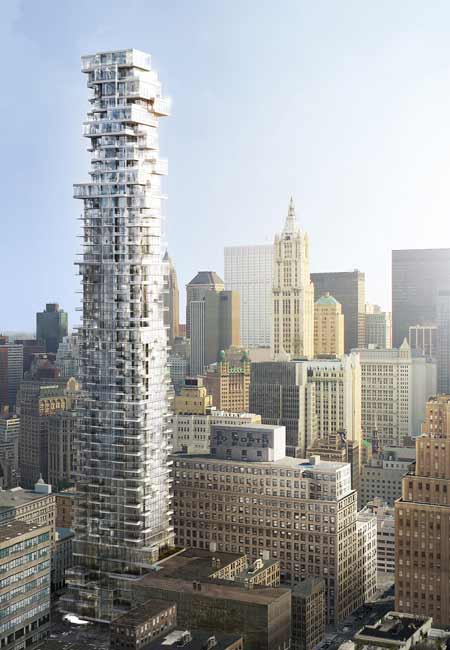
THE BUILDING
At 56 Leonard Street, the architects’ intention is to preserve the celebratory spirit of traditional skyscrapers while introducing new structural possibilities and suggesting fresh ways for people inside such towers to relate to their city.
Inspired by the permeability and spatial qualities of Modernist houses and the great American dream of a customized home, Herzog & de Meuron has replaced the usual extrusion of standardized skyscraper floor plates with a staggered progression of structural slabs turning slightly off axis by degrees as they ascend, creating constant variety among the apartment floor plans.
This structural arrangement of floor plates at 56 Leonard Street will create an irregular flurry of cantilevered terraces up and down the building, making plays of light and shadow that give the tower a shimmering, animated appearance on the skyline and widely varying interiors. 56 Leonard Street contains five key zones ascending from street to sky: lobby, “townhouse” residences, amenities, tower residences, and penthouses.
Appearing to rest upon Anish Kapoor’s sculpture, the base of 56 Leonard Street will have the appearance of a stack of cantilevering volumes with varying degrees of transparency and opacity. This section of the building contains a dramatic double-height, 1,600 square foot lobby with an entrance on Leonard Street adjacent to a verdant exterior vertical garden to the west.
Sheathed in gleaming black granite, the lobby space includes stations for a 24-hour doorman and concierge, with custom designed reception desks by Herzog & de Meuron; private residents’ mail, package and refrigerated storage room; custom-designed visitor seating fixtures; and two separate elevator landings with a total of seven elevators featuring interiors designed by the architects.
Above the 18 foot-high black granite-walled lobby are several floors of residences that relate very directly to the immediate scale and panorama of the neighborhood (homes known by the architects as “the townhouses”) and two full floors of amenities spaces custom designed to the last detail by Herzog & de Meuron.
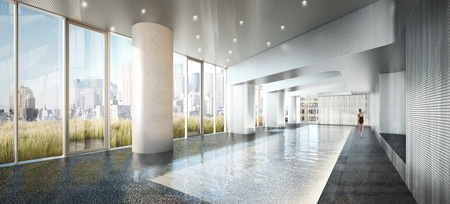
These include an indoor/outdoor 75-foot infinity edge pool, one of Manhattan’s largest, surrounded by a black terrazzo deck inlaid with spherical glass aggregate. An adjoining outdoor sundeck cantilevers 20 feet over the block to provide extraordinary Tribeca views and a sense of connection to the district.
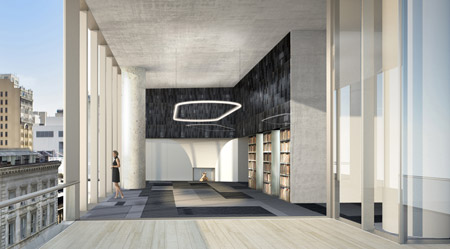
Other amenities include a fitness center with yoga studio, wet and dry spa features and terrace; a library lounge (above); a screening room; a private dining/conference room; and a Tribeca Tot Room for children’s play and family activities. Every angle and structural element has been designed to create visual access to the cityscape for those inside the building and aesthetic excitement for passersby on the street.
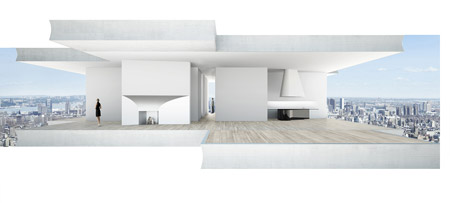
Floors eight through forty-five at 56 Leonard Street containing the building’s one- to five-bedroom residences. In each residence, grand glass doors of up to 12 feet in height lead to private outdoor spaces outfitted with travertine pavers, a frameless balustrade and custom designed handrail. Balconies and terraces are arranged in varied schemes that provide uninterrupted views of the city, its flanking rivers and New York Harbor, and saturate living spaces with light. Interior details, sharply refined by Herzog & de Meuron, enhance the perception of spatial flow and an atmosphere of harmony. The building’s exposed exterior concrete is complemented indoors by a subtle neutral palette of extremely sensual materials. Champagne colored window mullions, satin etched glass, natural pale solid woods, travertine, Thassos marble, polished metals, black granite and high gloss black lacquer accents are part of a super-customized, luxurious package of finishes chosen to complement furniture and art.
Extending the assertive sculptural character of the building’s exterior to key interior details, Herzog & de Meuron has conceived several signature sculptural fixtures for the homes at 56 Leonard Street. Fireplace hearths soar from floor-to-ceiling, crafted by the architects in high gloss white enameled steel. Derived from pragmatic architectural functions, this monumental freestanding sculptural element anchors the great room and provides a dramatic focal point while reflecting and diffusing ambient light.
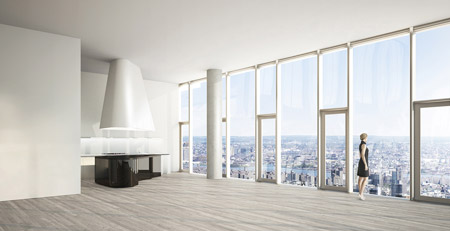
For 56 Leonard Street kitchens, Herzog & de Meuron have designed a special prep and dining island fitted with a high gloss black lacquer base and enhanced honed black granite countertop – a feature with the alluring curves of a grand piano or an elliptical lozenge – accompanied by a custom hood either sculpted from the wall or descending from the ceiling.

Generous cooking and entertaining spaces are complemented by top line appliances integrated into custom cabinetry, and sleek, minimal glass cabinets designed by the architects. Bathrooms at 56 Leonard Street are similarly meticulous in detail. Curving spaces enclose custom Herzog & de Meuron marble mosaic tiled walls, vanities, cast six foot oval soaking tub, shower, cabinetry and fixtures, all planned in relation to expansive windows framing views in the most private area of the home.
The building’s dramatic nine-story crown contains its apex penthouses – eight occupying full floors and two occupying half floors – will appear on the Manhattan skyline as a chimerical geometric sculpture of stacked, glimmering glass volumes. Ranging in size from approximately 3,650 to almost 6,380 square feet, these aeries embrace the outdoors through expansive private terraces of up to 1,700 square feet. Penthouses are accessed by private elevator. Soaring window walls rise to 14 feet and open onto panoramas of the city and sky.
Summarizing their design, Herzog & de Meuron has said, ““We approached the design process for 56 Leonard Street from the inside out, from the homes themselves. But we also considered the outside in terms of the Tribeca neighborhood. Here you have the small townhouses, the old manufacturing buildings, and the high-rise buildings, but also a lot of little corners and surprising things between. The different scales characterize the neighborhood and we wanted to establish a dialogue among them. For us, creating a building is a research process. We call it a journey.”
Additional public information about 56 Leonard Street is available online at www.56leonardtribeca.com.
